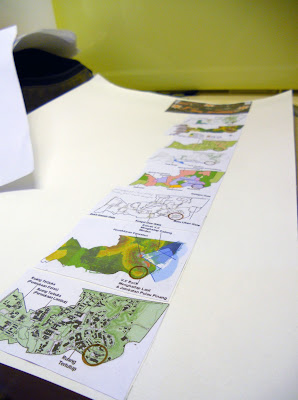Process of Doing HBP Site Analysis (Informative)
Prepare the floor plans for blocks of E08, E40 & E49
Analysise the sun path, vegetation, contour, slopes, hydrology, zoning restriction, circulation, spatial pattern and spaces for the site of HBP in USM
The key plan (Penang Island) and the location plan (USM) of the site
Colouring the site plan (School of HBP). The site plan shows the position of the trees and the circulation of the School of HBP
Final Product
The School of Housing, Building and Planning, USM was established in 1972. The School of HBP consists of 4 blocks, which are E40 (lab, resource centre & studios), E49 (main office,lectures room & MSc studios), E08 (studios & lectures room) & E38 ( conference hall & researcher room). Besides that, School of HBP is equipped with the facilities such as administration, computer lab, resource centre, environmental lab, soil & land survey lab, concrete & structure lab, metal & wood workshop and photo & audio visual lab. Even though over the years School of HBP in USM has evolved to cater to a more widely accepted precept that clearly demarcates professional boundaries, the inter-disciplinary tradition is still maintained in all its undergraduate courses and also postgraduate programmes in six disciplinary namely Architecture, Construction Management, Interior Design, Building Surveying, Building Technology, Urban & Regional Planning and Quantity Surveying.
PROJECT 6 : ANALYSIS OF HBP SPACES (COMPOSITION)


































